Arcane building stairways design
Each country has its natural beauty, cultural characteristics and architectural uniqueness which attract citizens and visitors alike. Malaysia is no exception. However some Malaysia public and private buildings have interesting architectural irregularities that I had grouped them under the category of arcane architectural designs. But first off, what is arcane and how does it apply here?
|
|
|
|
Stairs with varying sizes, widths, heights, rises, treads, slopes, gaps and turns ...
Stairways in building are used to bridge vertical distance
between floors or elevations.
The rise height and the tread depth of each step should generally be
consistent.
Local building ordinances usually dictate how stairways should be built.
In California, U.S.A., it was said that the variance of each step from the top
of the stairway to the bottom should not exceed 1/8 of an inch.
In other words, the maximum difference for all the rises in a stairway
should not deviate by more than 1/8 of an inch.
The reason is that on a continuous flight of stairs, people get used
to a regular step and may trip if there is a step that is different or
maligned, especially at night.
The general rule is that all steps on the same flight must be
identical so the variance should be zero.
Consistent step rise height; tread depth; and gentle slope promote
ergonomics and safety of the users.
But some of the steps in Malaysia buildings were not designed like that. The following photos taken near my condo demonstrated the ergonomic and safety irregularities or even hazards ....

For unknown reason, this new building has an unusual number of stairways. The number of steps were unequal and offset in different places.
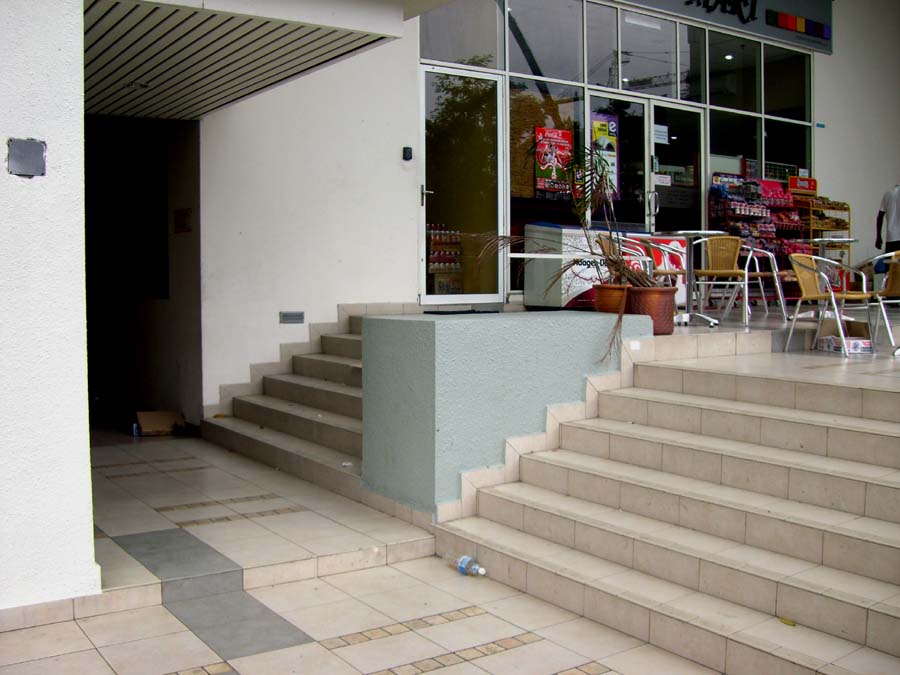
For example, the last step of these two stairways had different heights and were not well delineated visually.

Take a closer look .... this was the main entrance to the building where I lived ... but what was the big deal and why was it arcane?

Well ... to enter the building from the street level you had to climb up 5 steps from the front; then descend 6 steps on the other side and then walk up 1 step to go to the main entrance. To leave the building you would have to do the same in reverse.

Here was the wheelchair access ramp leading to the top of the steps but then there was no ramp going down the next 6 steps to the entrance. :-(

There were no clear delineations or markings between levels, platforms, or landings at the main entrance.
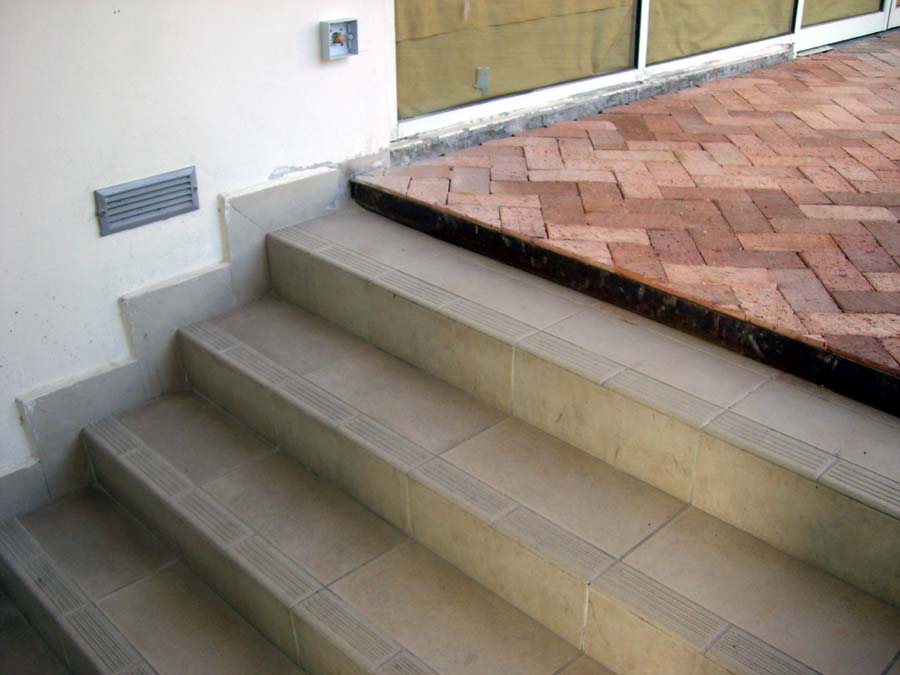
Here was a recent innovation which created a new half-step in a heavy traffic area near the entrance. Note that the pedestrians were not aware of the subtle changes to both the rise height and the tread depth until they were at the end of the walkway and stumbled down the steps.
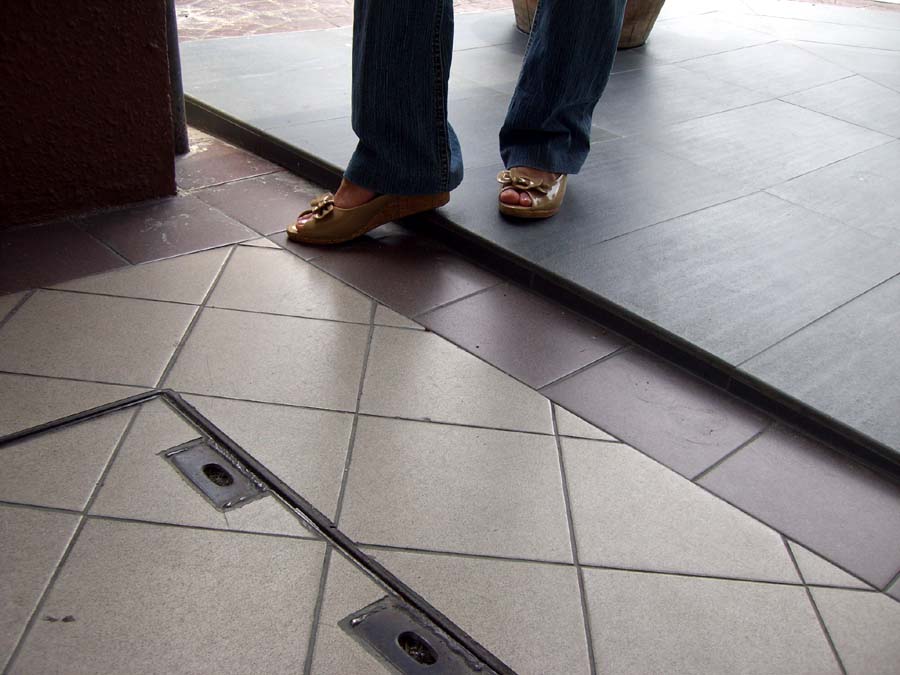
Here was an 'enhanced' flooring with an one-inch rise which could damage your toes or your forehead if you were not careful.
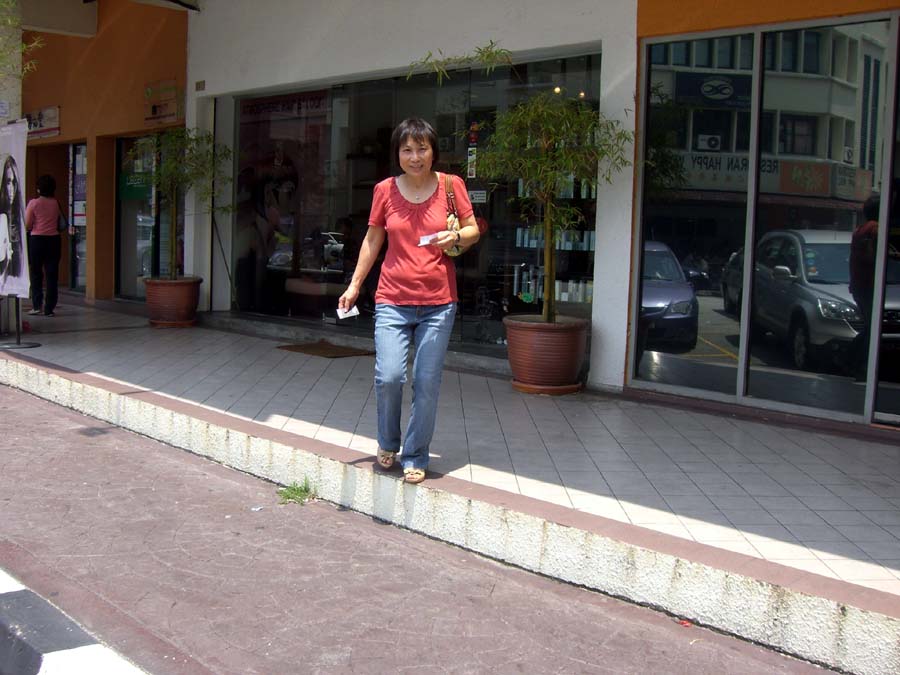
This was a common sight in shopping malls across Malaysia. The changes in the elevation could range from 2 inches to 14 inches. You walked at your own risk.

This step was located at the entrance to the Ikea store in Malaysia, the largest in Asia until 2007. The 'hurdles' were there to prevent lost shopping carts but at the expense of the shoppers who might flip over the cart head first :-(
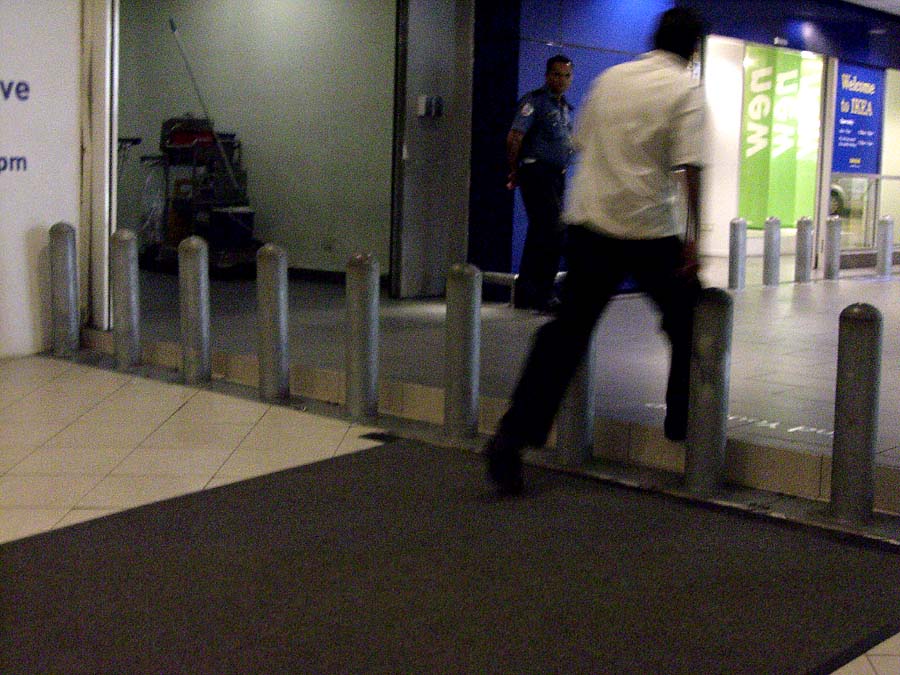
That was how a customer would enter Ikea by jumping. It was not known how many patrons might have been injured in a fall. The moral of the story is: Be agile in Malaysia!

This was taken in a nice restaurant neighborhood where there were two different tread sizes in a single step.

So which one was the curb, the pedestrian walkway, the drainage ditch, and the steps? And how could I cross all these without tripping?
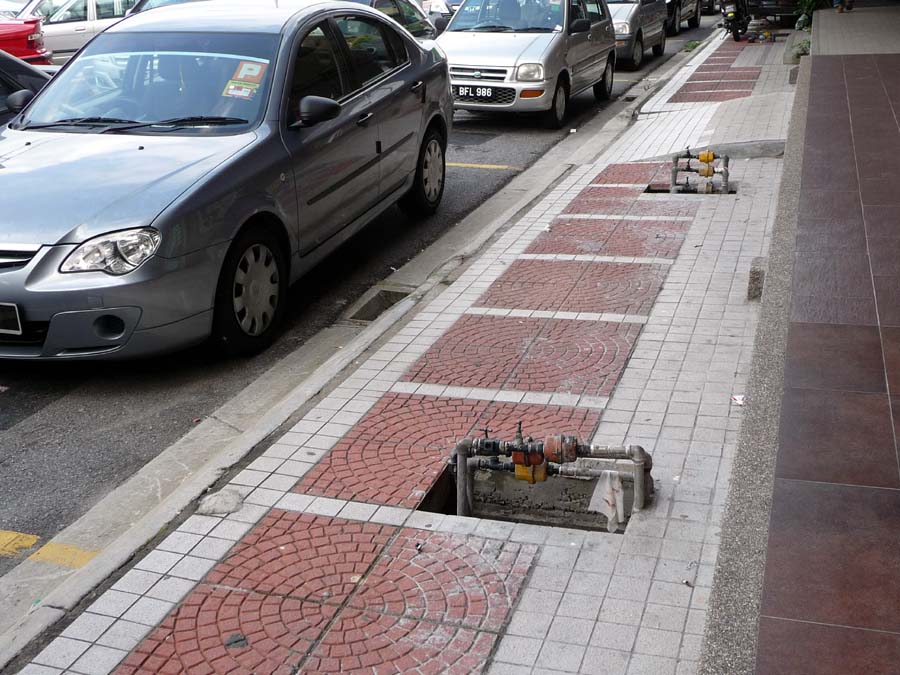
More challenges ... let's have a walk after dinner in the dark on this obstacle course ...